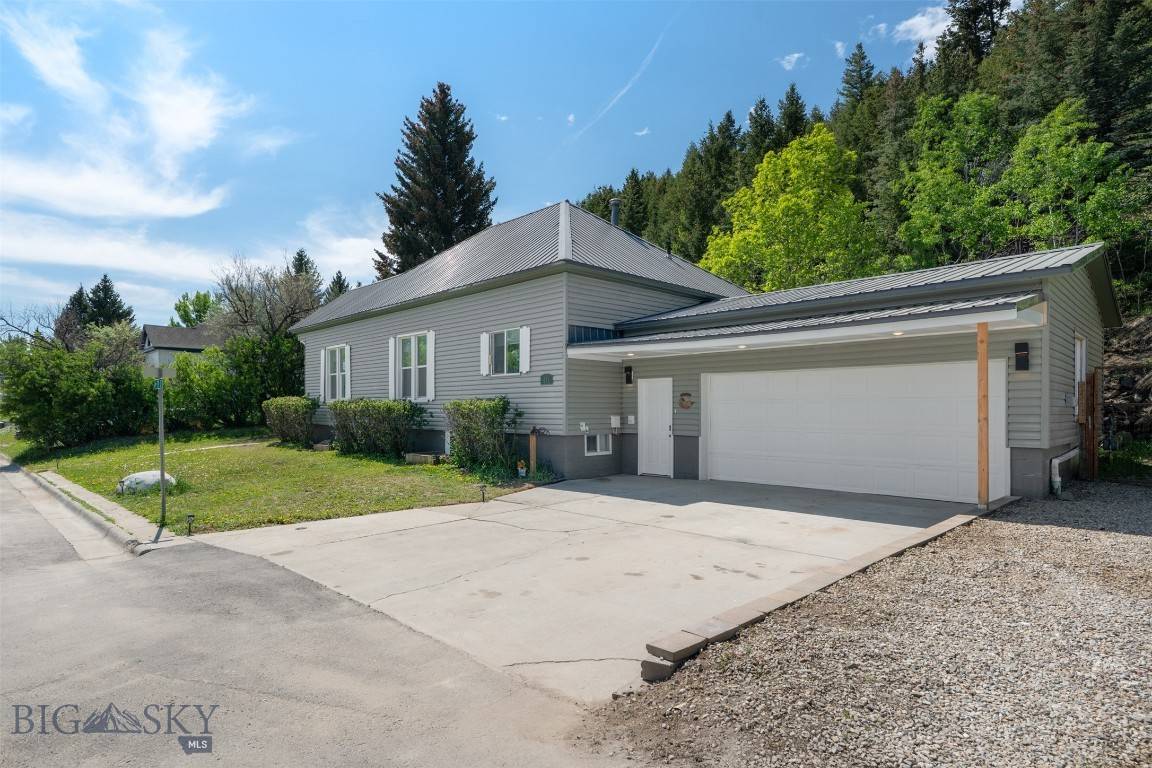411 W 7th ST Anaconda, MT 59711
5 Beds
2 Baths
2,420 SqFt
OPEN HOUSE
Sat Jun 14, 1:00am - 3:00pm
Sat Jun 14, 1:00pm - 3:00pm
UPDATED:
Key Details
Property Type Single Family Home
Sub Type Single Family Residence
Listing Status Active
Purchase Type For Sale
Square Footage 2,420 sqft
Price per Sqft $226
MLS Listing ID 403013
Style Split- Foyer
Bedrooms 5
Full Baths 2
Abv Grd Liv Area 1,210
Year Built 1923
Annual Tax Amount $2,962
Tax Year 2024
Lot Size 0.368 Acres
Acres 0.368
Property Sub-Type Single Family Residence
Property Description
This stunning, fully renovated split-level home offers the perfect blend of style, space, and functionality. Boasting 5 spacious bedrooms and 2 luxurious bathrooms, every detail has been thoughtfully updated to create a modern and comfortable living experience.
Step into the gorgeous kitchen featuring brand-new appliances including a double wall oven, gas cooktop, refrigerator, microwave, and a sleek workstation sink. Granite countertops, a beautiful glass backsplash, new cabinetry, and a convenient butler's pantry complete this dream space. The pantry leads out to a covered backyard patio and a unique outdoor “cave” area—perfect as a kid's hideaway or a cozy nook for a hot tub retreat.
Both bathrooms feature jetted tubs and stylish new fixtures. Each room is equipped with ceiling fans and a mini-split system, offering personalized comfort throughout the home. The attached, insulated two-car garage is drywalled and ready for use, with additional parking space available for a camper, side-by-side, or extra vehicle.
Enjoy the large side yard—ideal for picnics, playtime, and your furry friends. A brand-new metal roof adds durability and peace of mind. This home truly has it all and is ready for you to move in and start making memories.
Don't miss out—this is the one you've been waiting for!
Location
State MT
County Deer Lodge
Area Butte And Surrounding Areas
Direction South on Elm Street to W 7th Street. GPS will take you there.
Rooms
Basement Bathroom, Bedroom, Egress Windows
Interior
Interior Features Jetted Tub, Walk- In Closet(s)
Heating Wall Furnace
Cooling Ceiling Fan(s), Wall/ Window Unit(s)
Fireplace No
Appliance Built-In Oven, Cooktop, Double Oven, Microwave, Range, Refrigerator
Laundry In Basement, Laundry Room
Exterior
Parking Features Attached, Carport, Garage, Garage Door Opener
Garage Spaces 2.0
Garage Description 2.0
Utilities Available Natural Gas Available, Sewer Available, Water Available
Water Access Desc Public
Roof Type Metal
Building
Entry Level Multi/Split
Sewer Public Sewer
Water Public
Architectural Style Split-Foyer
Level or Stories Multi/Split
New Construction No
Others
Tax ID 0000037700
Acceptable Financing Cash, 3rd Party Financing
Listing Terms Cash, 3rd Party Financing
Special Listing Condition None





