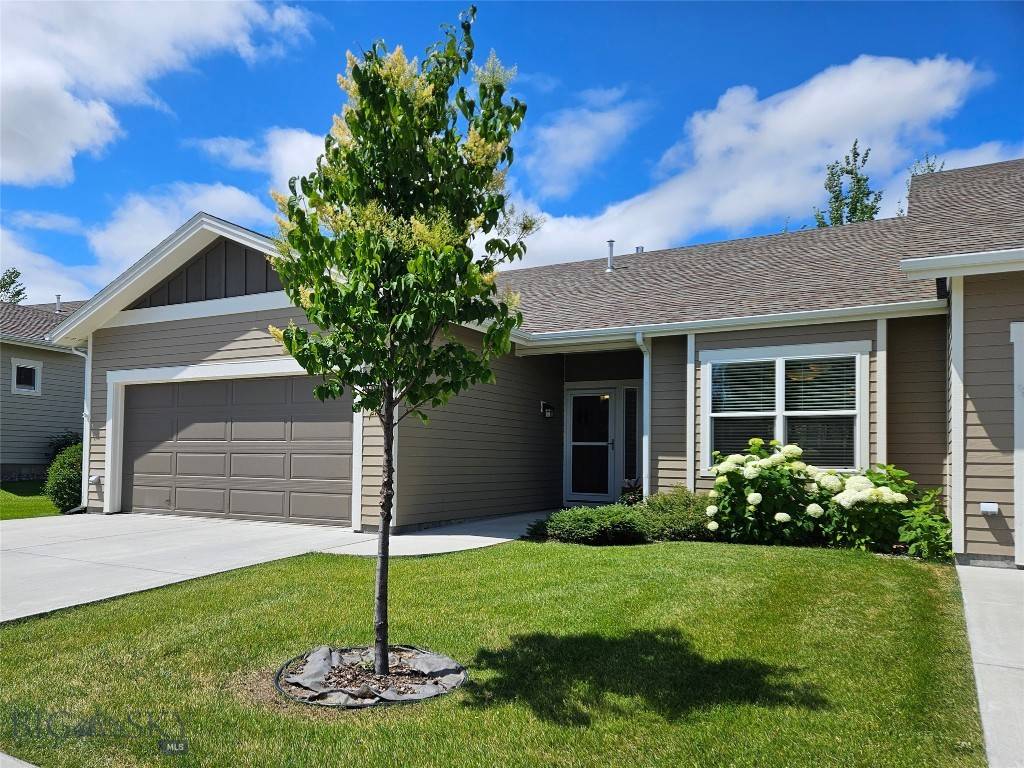215 Eagle Creek Drive Bozeman, MT 59718
3 Beds
2 Baths
1,768 SqFt
OPEN HOUSE
Sun Jul 20, 1:00pm - 3:00pm
UPDATED:
Key Details
Property Type Condo
Sub Type Condominium
Listing Status Active
Purchase Type For Sale
Square Footage 1,768 sqft
Price per Sqft $370
Subdivision Cottonwood Condos
MLS Listing ID 404191
Bedrooms 3
Full Baths 1
Three Quarter Bath 1
HOA Fees $335/mo
Abv Grd Liv Area 1,768
Year Built 2015
Annual Tax Amount $4,764
Tax Year 2024
Property Sub-Type Condominium
Property Description
Welcome to this highly sought-after 3-bedroom, 2-bath Cottonwood Condo by renowned builder Ken LeClair. Perfectly situated in a prime location near popular restaurants, grocery store, athletic club, scenic parks, and more.
Step inside and be greeted by elegant wood flooring that flows through the kitchen, dining and living room areas, creating a warm and inviting ambiance. The living room features a cozy gas fireplace and the open-concept kitchen features stunning granite countertops, a beautifully crafted wood island centerpiece, and a cozy breakfast nook — ideal for morning coffee or casual dining. Enjoy comfort with central A/C and unwind outdoors on your private fenced patio lined by graceful Aspen trees — a peaceful haven for relaxation or entertaining.
Bedrooms are carpeted. Two guest rooms and a full bath are to the front of the condo separated from the primary master suite with walk-in closet and a walk-in shower on the backside of the condo. Exceptionally well-kept, with only light occupancy over the last five years.
This rare single-level gem with a 2-car attached garage combines convenience, comfort, and timeless style.
Location
State MT
County Gallatin
Area Bozeman City Limits
Direction Cottonwood Condos near The Ridge. From S Ferguson turn West onto Ravalli St. Take the 2nd right onto Eagle Creek Dr. Duplex building is on the left at end of street with unit #215 on the left.
Interior
Interior Features Fireplace, Walk- In Closet(s), Main Level Primary
Heating Forced Air, Natural Gas
Cooling Central Air
Flooring Hardwood, Partially Carpeted, Tile
Fireplaces Type Gas
Fireplace Yes
Appliance Dryer, Dishwasher, Disposal, Microwave, Range, Refrigerator, Washer
Exterior
Exterior Feature Concrete Driveway, Landscaping
Parking Features Attached, Garage, Garage Door Opener
Garage Spaces 2.0
Garage Description 2.0
Fence Log Fence, Split Rail
Utilities Available Electricity Available, Electricity Connected, Natural Gas Available, Phone Available, Sewer Available, Water Available
Water Access Desc Public
Roof Type Asphalt, Shingle
Street Surface Paved
Porch Patio
Building
Lot Description Lawn, Landscaped
Entry Level One
Sewer Public Sewer
Water Public
Level or Stories One
New Construction No
Others
HOA Fee Include Maintenance Grounds,Maintenance Structure,Sewer,Snow Removal,Trash,Water
Tax ID 00RGG67623
Ownership Full
Security Features Carbon Monoxide Detector(s),Heat Detector,Smoke Detector(s)
Acceptable Financing Cash, 1031 Exchange, 3rd Party Financing
Listing Terms Cash, 1031 Exchange, 3rd Party Financing
Special Listing Condition None





