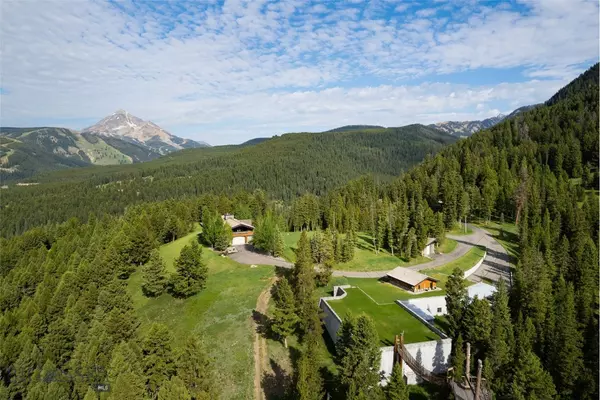$8,500,000
$12,000,000
29.2%For more information regarding the value of a property, please contact us for a free consultation.
2100 North Fork RD Big Sky, MT 59716
4 Beds
4 Baths
9,000 SqFt
Key Details
Sold Price $8,500,000
Property Type Single Family Home
Sub Type Single Family Residence
Listing Status Sold
Purchase Type For Sale
Square Footage 9,000 sqft
Price per Sqft $944
Subdivision North Fork
MLS Listing ID 355935
Sold Date 11/05/21
Style Custom, Split- Foyer
Bedrooms 4
Full Baths 3
Half Baths 2
Abv Grd Liv Area 9,000
Year Built 1987
Annual Tax Amount $31,000
Tax Year 2020
Lot Size 20.640 Acres
Acres 20.64
Property Sub-Type Single Family Residence
Property Description
Located high atop the North Fork in Big Sky, MT on a natural saddle at the foot of Yellow Mountain, this spectacular, residential compound features a 9,000 sq. ft. custom designed main house with 4BR and 5BA, oversized two-car garage, gourmet kitchen, massive rock fireplace, spacious living room, a detached guest house with an RV hookup, a state-of-the-art, multi-vehicle garage with room for up to 50 cars with Engine Dynamometer, Tesla charger, on-site 1,000 gal gasoline pump, indoor/outdoor car wash stations, 150kW generator, 15,000 gal cistern, caretaker quarters, and a detached storage/tractor building. The compound sits on a 20-acre tract with unparalleled 360-degree panoramic views to Lone Mountain, Pioneer, and the Gallatin Range. The estate provides its owner with a truly unique combination of privacy and multiple living options at the end of a private driveway, in a private gated association, yet close to everything in Big Sky. There is no other property like this in the area.
Location
State MT
County Gallatin
Community Gated
Area Greater Big Sky
Direction North Fork Road to Triple Triangle Ranch. Home at the end of the road.
Interior
Interior Features Wet Bar, Fireplace, Sauna, Steam Shower, Vaulted Ceiling(s), Walk- In Closet(s), Home Theater
Heating Baseboard, Electric, Forced Air, Propane, Radiant Floor
Cooling None
Flooring Partially Carpeted, Tile
Fireplaces Type Wood Burning, Wood BurningStove
Fireplace Yes
Window Features Window Coverings
Appliance Built-In Oven, Cooktop, Double Oven, Dryer, Dishwasher, Freezer, Disposal, Microwave, Refrigerator, Water Softener, Washer
Exterior
Exterior Feature Blacktop Driveway, Concrete Driveway, Garden, Sprinkler/ Irrigation, Landscaping
Parking Features Attached, Carport, Detached, Garage, Garage Door Opener
Garage Spaces 72.0
Garage Description 72.0
Community Features Gated
Utilities Available Cable Available, Electricity Available, Phone Available, Sewer Available, Water Available
Waterfront Description None
View Y/N Yes
Water Access Desc Community/Coop,Well
View Meadow, Mountain(s), Southern Exposure, Valley, Trees/ Woods
Roof Type Shingle, Wood
Street Surface Paved
Porch Deck, Patio
Building
Lot Description Lawn, Landscaped, Sprinklers In Ground
Entry Level Two
Builder Name Sievert/Wessel
Water Community/ Coop, Well
Architectural Style Custom, Split-Foyer
Level or Stories Two
Additional Building Guest House, Workshop, Gazebo
New Construction No
Others
Tax ID RKE26613
Security Features Security System,Gated Community,Heat Detector,Smoke Detector(s)
Acceptable Financing Cash, 3rd Party Financing
Listing Terms Cash, 3rd Party Financing
Financing Cash
Special Listing Condition Standard
Read Less
Want to know what your home might be worth? Contact us for a FREE valuation!

Our team is ready to help you sell your home for the highest possible price ASAP
Bought with Engel & Volkers - Big Sky






